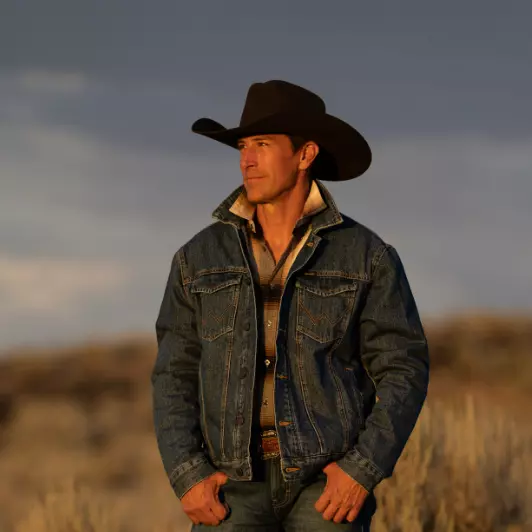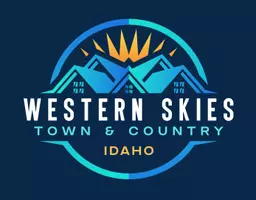$599,900
For more information regarding the value of a property, please contact us for a free consultation.
5837 S Ashcroft Way Meridian, ID 83642-7646
3 Beds
2 Baths
1,920 SqFt
Key Details
Property Type Single Family Home
Sub Type Single Family Residence
Listing Status Sold
Purchase Type For Sale
Square Footage 1,920 sqft
Price per Sqft $312
Subdivision Century Farm
MLS Listing ID 98820698
Sold Date 11/04/21
Bedrooms 3
HOA Fees $50/ann
HOA Y/N Yes
Abv Grd Liv Area 1,920
Year Built 2019
Annual Tax Amount $2,376
Tax Year 2020
Lot Size 7,927 Sqft
Acres 0.182
Property Sub-Type Single Family Residence
Source IMLS 2
Property Description
Desirable Century Farm home built by Todd Campbell Custom Homes. Home features a large granite island with farmhouse sink & beautiful custom cabinets. The large and open great room has coffered ceilings & a beautifully tiled fireplace. Crown molding & custom carpentry details can be seen throughout. Spacious master suite w/private bathroom boast dual vanities, tiled floors, walk in tiled shower & a large walk in closet. Oversized 3 car garage has room for all your toys. Situated on a large corner lot with no North neighbors & built in basketball hoop. Two community pools, walking paths, city park, fountain, elementary school & YMCA located within the community. This is a must see!
Location
State ID
County Ada
Area Boise Sw-Meridian - 0550
Zoning R-8
Direction Eagle Rd, E on Taconic, E on Woodville (stay L at fork), S on Astoria, E on Tevoit, S on Ashcroft
Rooms
Other Rooms Storage Shed
Primary Bedroom Level Main
Master Bedroom Main
Main Level Bedrooms 3
Bedroom 2 Main
Bedroom 3 Main
Kitchen Main Main
Interior
Interior Features Bath-Master, Split Bedroom, Dual Vanities, Central Vacuum Plumbed, Walk-In Closet(s), Breakfast Bar, Pantry, Kitchen Island
Heating Forced Air, Natural Gas
Cooling Central Air
Flooring Tile, Carpet, Vinyl/Laminate Flooring
Fireplaces Number 1
Fireplaces Type One, Gas
Fireplace Yes
Appliance Dishwasher, Disposal, Double Oven, Microwave
Exterior
Garage Spaces 3.0
Fence Full, Wood
Pool Community, Pool
Community Features Single Family
Utilities Available Sewer Connected, Cable Connected
Roof Type Composition
Street Surface Paved
Porch Covered Patio/Deck
Attached Garage true
Total Parking Spaces 3
Private Pool false
Building
Lot Description Standard Lot 6000-9999 SF, Sidewalks, Corner Lot, Auto Sprinkler System, Full Sprinkler System, Pressurized Irrigation Sprinkler System
Faces Eagle Rd, E on Taconic, E on Woodville (stay L at fork), S on Astoria, E on Tevoit, S on Ashcroft
Builder Name Todd Campbell Custom Home
Water City Service
Level or Stories One
Structure Type Frame, Stone, HardiPlank Type
New Construction No
Schools
Elementary Schools Hillsdale
High Schools Mountain View
School District West Ada School District
Others
Tax ID R3636211500
Ownership Fee Simple,Fractional Ownership: No
Acceptable Financing Cash, Conventional, FHA, VA Loan
Listing Terms Cash, Conventional, FHA, VA Loan
Read Less
Want to know what your home might be worth? Contact us for a FREE valuation!

Our team is ready to help you sell your home for the highest possible price ASAP

© 2025 Intermountain Multiple Listing Service, Inc. All rights reserved.






