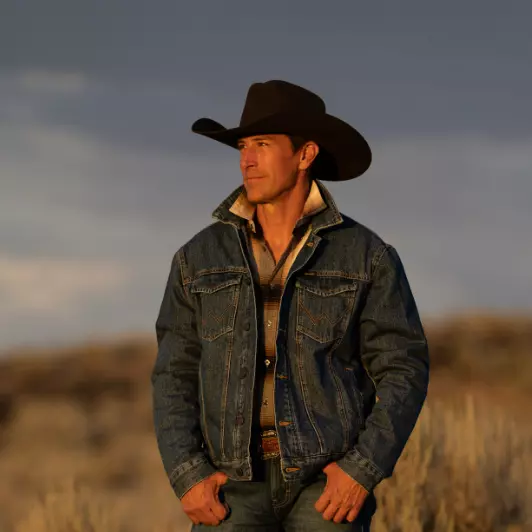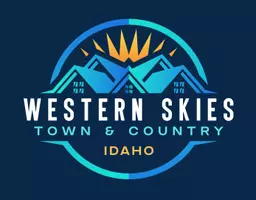$649,900
For more information regarding the value of a property, please contact us for a free consultation.
12311 S Essex Nampa, ID 83686
5 Beds
5 Baths
3,306 SqFt
Key Details
Property Type Single Family Home
Sub Type Single Family Residence
Listing Status Sold
Purchase Type For Sale
Square Footage 3,306 sqft
Price per Sqft $200
Subdivision Carriage Hill
MLS Listing ID 98825632
Sold Date 12/27/21
Bedrooms 5
HOA Fees $91/qua
HOA Y/N Yes
Abv Grd Liv Area 3,306
Originating Board IMLS 2
Year Built 2005
Annual Tax Amount $4,103
Tax Year 2020
Lot Size 9,583 Sqft
Acres 0.22
Property Sub-Type Single Family Residence
Property Description
Stunning home in the desirable Carriage Hill subdivision. Open the front door to an impressive grand staircase, hardwoods floors, new carpet, and fresh paint throughout. You'll find a formal dining room that connects to the kitchen. The kitchen boasts solid wood cabinets, granite countertops, a gas stove, and a large walk-in pantry for all your storage needs. Open concept to the kitchen is a cozy living room with a beautiful gas fireplace. Directly off this living room is the main floor master or mother-in-law suite with access to the back patio. Enjoy the large, covered patio and a fully fenced, landscaped yard. The upstairs large master suite with double-entry doors includes an expansive walk-in closet, soaker tub and dual shower heads in the walk-in shower. Also upstairs is a large bonus room connecting a junior suite with walk-in closet and bathroom. Find two additional upstairs bedrooms that share a hall bathroom, and a large laundry room. Central vacuum system throughout. Furnace replaced in 2019.
Location
State ID
County Canyon
Area Nampa South (86) - 1260
Direction S. Middleton rd./W. Iowa/S. Carriage Hill Way/ W. Shay Parkway/S. Essex Way
Rooms
Family Room Main
Primary Bedroom Level Upper
Master Bedroom Upper
Main Level Bedrooms 1
Bedroom 2 Main
Bedroom 3 Upper
Bedroom 4 Upper
Dining Room Main Main
Kitchen Main Main
Family Room Main
Interior
Interior Features Bath-Master, Two Master Bedrooms, Dual Vanities, Walk-In Closet(s), Pantry, Kitchen Island
Heating Forced Air, Natural Gas
Cooling Central Air
Flooring Hardwood, Tile, Carpet, Vinyl/Laminate Flooring
Fireplaces Number 1
Fireplaces Type One, Gas
Fireplace Yes
Appliance Gas Water Heater, Dishwasher, Disposal, Microwave, Oven/Range Freestanding, Refrigerator
Exterior
Garage Spaces 3.0
Fence Full, Metal
Pool Community, Pool
Community Features Single Family
Utilities Available Sewer Connected
Roof Type Composition
Street Surface Paved
Porch Covered Patio/Deck
Attached Garage true
Total Parking Spaces 3
Private Pool false
Building
Lot Description Standard Lot 6000-9999 SF, Auto Sprinkler System
Faces S. Middleton rd./W. Iowa/S. Carriage Hill Way/ W. Shay Parkway/S. Essex Way
Water City Service
Level or Stories Two
Structure Type Frame
New Construction No
Schools
Elementary Schools Owyhee
High Schools Skyview
School District Nampa School District #131
Others
Tax ID N13180040050
Ownership Fee Simple
Acceptable Financing Consider All
Listing Terms Consider All
Read Less
Want to know what your home might be worth? Contact us for a FREE valuation!

Our team is ready to help you sell your home for the highest possible price ASAP

© 2025 Intermountain Multiple Listing Service, Inc. All rights reserved.






