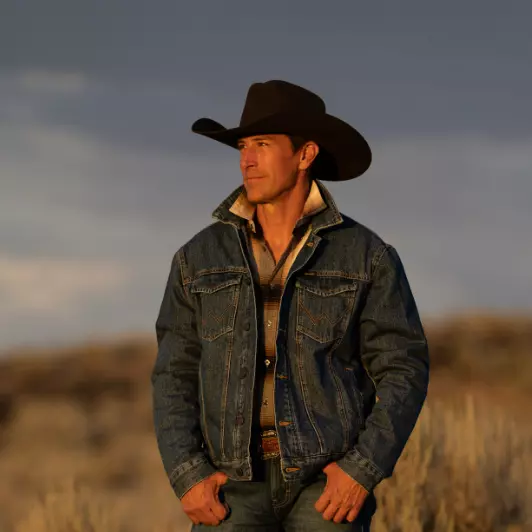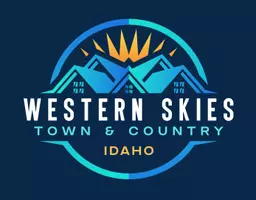$515,000
For more information regarding the value of a property, please contact us for a free consultation.
630 Clear Springs St Burley, ID 83318
4 Beds
2 Baths
2,096 SqFt
Key Details
Property Type Single Family Home
Sub Type Single Family Residence
Listing Status Sold
Purchase Type For Sale
Square Footage 2,096 sqft
Price per Sqft $245
Subdivision Harrison Estates
MLS Listing ID 98921755
Sold Date 10/28/24
Bedrooms 4
HOA Fees $12/ann
HOA Y/N Yes
Abv Grd Liv Area 2,096
Originating Board IMLS 2
Year Built 2024
Annual Tax Amount $160
Tax Year 2023
Lot Size 0.310 Acres
Acres 0.31
Property Description
This contemporary home is a must see. Modern elements seamlessly intergraded into this classic floor plan. The vaulted ceilings in the open concept living space gives off a spacious feel. Large kitchen island with gas stove elevate the kitchen design. Walk in pantry with appliance outlets is also a bonus feature. The master suite boasts a his and hers closet, soaker tub and custom tile shower with elegant tile selections. The covered back patio overlooks a mostly fenced in yard. Full landscaping and sprinklers are included!
Location
State ID
County Cassia
Area Burley-Rupert-Minicassia - 2005
Direction South on Overland Ave. West on 27th Street. South on Burton. West on Clear Springs.
Rooms
Primary Bedroom Level Main
Master Bedroom Main
Main Level Bedrooms 4
Bedroom 2 Main
Bedroom 3 Main
Bedroom 4 Main
Interior
Interior Features Bath-Master, Bed-Master Main Level, Split Bedroom, Walk-In Closet(s), Pantry, Kitchen Island, Solid Surface Counters
Heating Forced Air, Natural Gas
Cooling Central Air
Flooring Carpet
Fireplace No
Appliance Gas Water Heater, Tank Water Heater, Dishwasher, Disposal, Gas Range
Exterior
Garage Spaces 3.0
Community Features Single Family
Utilities Available Sewer Connected
Roof Type Composition
Porch Covered Patio/Deck
Attached Garage true
Total Parking Spaces 3
Building
Lot Description 10000 SF - .49 AC, R.V. Parking, Sidewalks, Full Sprinkler System
Faces South on Overland Ave. West on 27th Street. South on Burton. West on Clear Springs.
Foundation Crawl Space
Builder Name Mountain Heights Homes
Water City Service
Level or Stories One
Structure Type Masonry,Vinyl Siding
New Construction Yes
Schools
Elementary Schools John V Evans
High Schools Burley
School District Cassia Joint District #151
Others
Tax ID RPBHE310050060
Ownership Fee Simple
Acceptable Financing Cash, Conventional, FHA, VA Loan
Listing Terms Cash, Conventional, FHA, VA Loan
Read Less
Want to know what your home might be worth? Contact us for a FREE valuation!

Our team is ready to help you sell your home for the highest possible price ASAP

© 2024 Intermountain Multiple Listing Service, Inc. All rights reserved.







