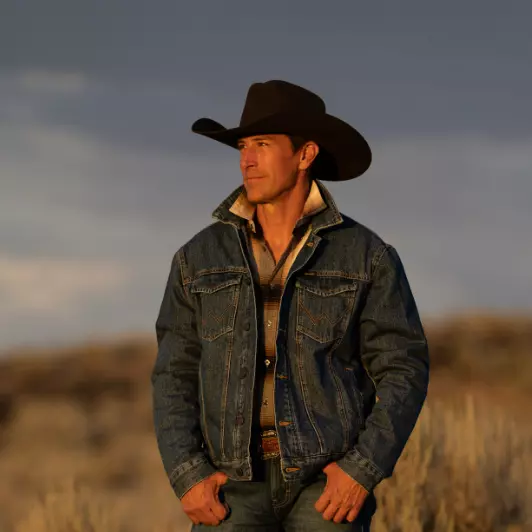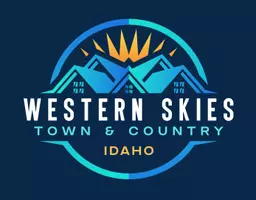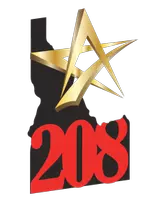$615,000
For more information regarding the value of a property, please contact us for a free consultation.
4033 N 1400 E Buhl, ID 83316
4 Beds
2 Baths
2,844 SqFt
Key Details
Property Type Single Family Home
Sub Type Single Family w/ Acreage
Listing Status Sold
Purchase Type For Sale
Square Footage 2,844 sqft
Price per Sqft $216
Subdivision 0 Not Applicable
MLS Listing ID 98932711
Sold Date 03/12/25
Bedrooms 4
HOA Y/N No
Abv Grd Liv Area 2,844
Originating Board IMLS 2
Year Built 1944
Annual Tax Amount $3,047
Tax Year 2023
Lot Size 1.720 Acres
Acres 1.72
Property Sub-Type Single Family w/ Acreage
Property Description
A beautiful country property, no CC&Rs, and commercial zoning. If you want to do green houses there is approx. 18,000 sq ft of green house space. There is also a 50 KW generator for emergency if power outages occur and customer parking space. This property features a beautiful, remodeled home with dual kitchens, dining, and bedrooms, updated electrical, can support mother-in-law quarters or be used as a duplex. No steps, features a well-designed yard with full sprinkler system, beautiful covered patio, garden space, updated septic system, adequate for 4 bedrooms, and is 3/4 of a mile from the city of Buhl. Has small shop, storage shed, lots of cabinets, and storage.
Location
State ID
County Twin Falls
Area Buhl-Castleford - 2055
Zoning Commercial
Direction From Buhl, S approx 3/4 mile
Rooms
Other Rooms Storage Shed, Separate Living Quarters
Primary Bedroom Level Main
Master Bedroom Main
Main Level Bedrooms 4
Bedroom 2 Main
Bedroom 3 Main
Bedroom 4 Main
Interior
Interior Features Bath-Master, Bed-Master Main Level, Split Bedroom, Den/Office, Formal Dining, Family Room, Great Room, Two Kitchens, Two Master Bedrooms, Kitchen Island, Laminate Counters
Heating Electric, Forced Air, Natural Gas, Heat Pump, Propane
Cooling Central Air
Flooring Concrete, Carpet
Fireplace No
Appliance Electric Water Heater, Dishwasher, Microwave, Oven/Range Built-In, Refrigerator, Water Softener Owned
Exterior
Garage Spaces 1.0
Community Features Single Family, Other
Utilities Available Electricity Connected, Natural Gas Connected
Roof Type Architectural Style
Street Surface Paved
Accessibility Bathroom Bars, Accessible Hallway(s)
Handicap Access Bathroom Bars, Accessible Hallway(s)
Porch Covered Patio/Deck
Attached Garage true
Total Parking Spaces 1
Building
Lot Description 1 - 4.99 AC, Garden, Irrigation Available, Winter Access, Auto Sprinkler System
Faces From Buhl, S approx 3/4 mile
Sewer Septic Tank
Water Well
Level or Stories One
Structure Type Frame,Masonry,Stucco
New Construction No
Schools
Elementary Schools Buhl
High Schools Buhl
School District Buhl Joint School District #412
Others
Tax ID RP10S14E027210A
Ownership Fee Simple
Acceptable Financing Cash, Conventional
Listing Terms Cash, Conventional
Read Less
Want to know what your home might be worth? Contact us for a FREE valuation!

Our team is ready to help you sell your home for the highest possible price ASAP

© 2025 Intermountain Multiple Listing Service, Inc. All rights reserved.






