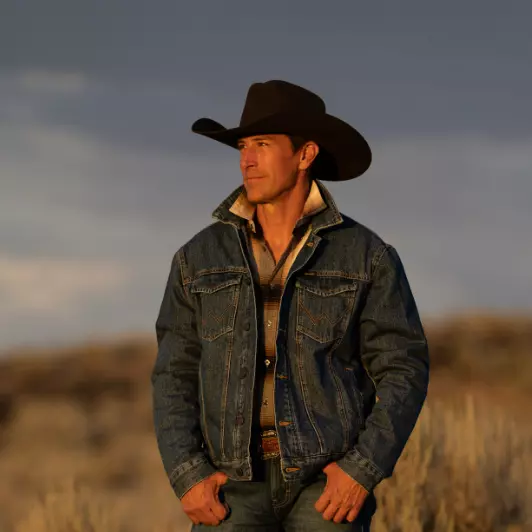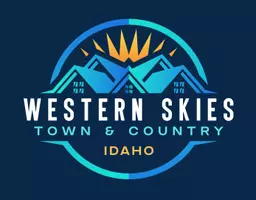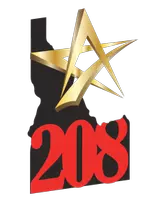$274,999
For more information regarding the value of a property, please contact us for a free consultation.
123 7th Ave S Buhl, ID 83316
3 Beds
2 Baths
1,275 SqFt
Key Details
Property Type Single Family Home
Sub Type Single Family Residence
Listing Status Sold
Purchase Type For Sale
Square Footage 1,275 sqft
Price per Sqft $215
Subdivision 0 Not Applicable
MLS Listing ID 98934471
Sold Date 04/07/25
Bedrooms 3
HOA Y/N No
Abv Grd Liv Area 1,275
Originating Board IMLS 2
Year Built 1920
Annual Tax Amount $893
Tax Year 2023
Lot Size 8,581 Sqft
Acres 0.197
Property Sub-Type Single Family Residence
Property Description
Masterfully renovated! This home was beautifully redesigned for function with a sharp aesthetic look. A new covered porch welcomes family and friends into a beautiful and modern home with new finishes, modern fixtures, new paint and flooring throughout. The living room flows seamlessly into a dream kitchen that includes all new appliances, new cabinetry, a butcher block island, AND walk-in pantry. The laundry room and a mud room provide excellent functionality. The private master bedroom suite offers a spacious walk-in closet and private full bathroom. Both full bathrooms have all new tub/shower, vanities, smart adjustable-color lighting with bluetooth. Feel comfortable in summer and winter with the new DUAL mini-split heat/AC system, wall heaters and a new water heater to provide reliable performance. In addition to a dog run and a handy workshop that could accommodate parking for 2 vehicles. The lot offers ample space for additional parking, a yard and, if desired, a garden. Home Warranty Included
Location
State ID
County Twin Falls
Area Buhl-Castleford - 2055
Direction GPS
Rooms
Family Room Main
Primary Bedroom Level Main
Master Bedroom Main
Main Level Bedrooms 3
Bedroom 2 Main
Bedroom 3 Main
Kitchen Main Main
Family Room Main
Interior
Interior Features Workbench, Bath-Master, Bed-Master Main Level, Split Bedroom, Walk-In Closet(s), Pantry, Kitchen Island, Laminate Counters, Wood/Butcher Block Counters
Heating Wall Furnace, Ductless/Mini Split
Cooling Ductless/Mini Split
Flooring Carpet
Fireplace No
Appliance Electric Water Heater, Dishwasher, Disposal, Microwave, Oven/Range Freestanding, Refrigerator
Exterior
Garage Spaces 2.0
Fence Partial
Community Features Single Family
Utilities Available Sewer Connected
Roof Type Composition
Attached Garage false
Total Parking Spaces 2
Building
Lot Description Standard Lot 6000-9999 SF, Dog Run
Faces GPS
Foundation Crawl Space
Water City Service
Level or Stories One
Structure Type Frame,Metal Siding,Vinyl Siding
New Construction No
Schools
Elementary Schools Buhl
High Schools Buhl
School District Buhl Joint School District #412
Others
Tax ID RPB7241056014C
Ownership Fee Simple
Acceptable Financing Cash, Conventional, 1031 Exchange, FHA, Private Financing Available, USDA Loan
Listing Terms Cash, Conventional, 1031 Exchange, FHA, Private Financing Available, USDA Loan
Read Less
Want to know what your home might be worth? Contact us for a FREE valuation!

Our team is ready to help you sell your home for the highest possible price ASAP

© 2025 Intermountain Multiple Listing Service, Inc. All rights reserved.






