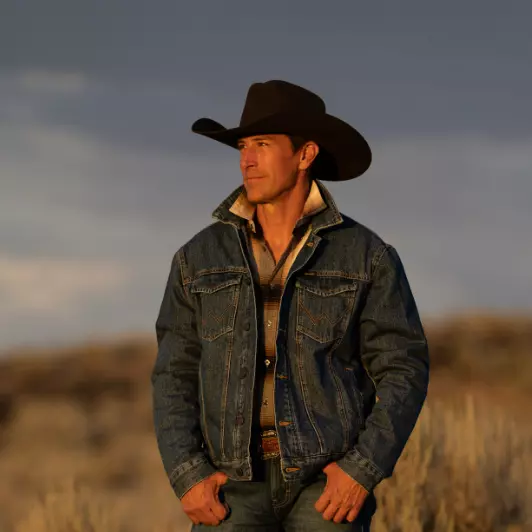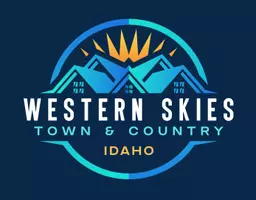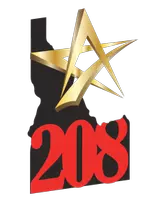$1,128,000
For more information regarding the value of a property, please contact us for a free consultation.
1410 N 6th Boise, ID 83702
4 Beds
4 Baths
2,159 SqFt
Key Details
Property Type Single Family Home
Sub Type Single Family Residence
Listing Status Sold
Purchase Type For Sale
Square Footage 2,159 sqft
Price per Sqft $522
Subdivision Resseguie Add
MLS Listing ID 98941307
Sold Date 05/13/25
Bedrooms 4
HOA Y/N No
Abv Grd Liv Area 1,660
Year Built 1905
Annual Tax Amount $6,883
Tax Year 2024
Lot Size 4,791 Sqft
Acres 0.11
Property Sub-Type Single Family Residence
Source IMLS 2
Property Description
Built in the early 1900s and beautifully renovated, this residence highlights exceptional craftsmanship. Inside, you'll find a gourmet kitchen with high-end stainless steel appliances, including a 36” Bertazzoni range. The elegant dining and living rooms blend classic charm with modern touches, while a built-in desk offers a dedicated workspace. Enjoy entertaining with a stylish mini-bar and a convenient mudroom featuring a dog shower. Outside, an inviting patio with an outdoor fire pit is perfect for relaxing evenings, and the charming front porch is ideal for morning coffee. This home also includes a fully approved ADU above the garage, perfect for rental income or hosting guests. Located in the highly desirable North End neighborhood of Boise, it's within walking distance to schools, parks, and the beautiful foothills. Don't miss the chance to make this exceptional property your own!
Location
State ID
County Ada
Area Boise North - 0100
Zoning City of Boise-R-1CH
Direction Ressigue, N 6th
Rooms
Other Rooms Sep. Detached Dwelling, Separate Living Quarters
Primary Bedroom Level Upper
Master Bedroom Upper
Bedroom 2 Upper
Bedroom 3 Upper
Bedroom 4 Upper
Interior
Interior Features Bath-Master, Split Bedroom, Great Room, Two Kitchens, Two Master Bedrooms, Double Vanity, Breakfast Bar, Pantry, Quartz Counters
Heating Forced Air, Natural Gas
Cooling Central Air
Flooring Hardwood, Tile, Carpet
Fireplace No
Appliance Gas Water Heater, Dishwasher, Disposal, Microwave, Oven/Range Freestanding, Refrigerator, Gas Oven, Gas Range
Exterior
Garage Spaces 2.0
Fence Full
Community Features Single Family
Utilities Available Sewer Connected
Roof Type Composition
Porch Covered Patio/Deck
Attached Garage false
Total Parking Spaces 2
Building
Lot Description Sm Lot 5999 SF, Garden, Auto Sprinkler System, Full Sprinkler System
Faces Ressigue, N 6th
Foundation Slab
Water City Service
Level or Stories Two
New Construction No
Schools
Elementary Schools Longfellow
High Schools Boise
School District Boise School District #1
Others
Tax ID R7406000200
Ownership Fee Simple
Acceptable Financing Cash, Conventional, FHA, VA Loan
Listing Terms Cash, Conventional, FHA, VA Loan
Read Less
Want to know what your home might be worth? Contact us for a FREE valuation!

Our team is ready to help you sell your home for the highest possible price ASAP

© 2025 Intermountain Multiple Listing Service, Inc. All rights reserved.






