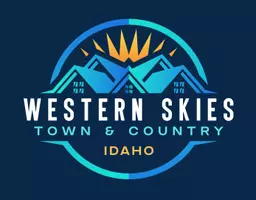$435,000
For more information regarding the value of a property, please contact us for a free consultation.
12388 W Sitka Drive Boise, ID 83713
3 Beds
2 Baths
1,310 SqFt
Key Details
Property Type Single Family Home
Sub Type Single Family Residence
Listing Status Sold
Purchase Type For Sale
Square Footage 1,310 sqft
Price per Sqft $332
Subdivision Spruce Add
MLS Listing ID 98942243
Sold Date 05/14/25
Bedrooms 3
HOA Y/N No
Abv Grd Liv Area 1,310
Year Built 1989
Annual Tax Amount $1,437
Tax Year 2024
Lot Size 7,405 Sqft
Acres 0.17
Property Sub-Type Single Family Residence
Source IMLS 2
Property Description
This tastefully updated home offers a charming, extended front porch, ideal for peaceful mornings! Inside, you'll find vaulted ceilings, LVP flooring throughout, & a brick gas fireplace that serves as the heart of the living space. The light & airy kitchen—complete with white cabinets, breakfast bar, & updated fixtures, faucets, & hardware—opens into a sunlit dining room. The spacious primary suite includes vaulted ceilings, a new walk-in closet with motion-sensor light & dressing area, new walk-in shower, freshly painted cabinetry, updated counters with dual sinks, & private access to the back patio. Two additional bedrooms, a second full bath with skylights & shower-tub combo, & a dedicated laundry room offer ample space & convenience. The private backyard is a serene retreat, featuring a paver patio shaded by a pergola, mature trees, lilac & rose bushes, new exterior paint, & a newer fence. Recent upgrades include a new water heater, main water valve & sprinkler box in 2024, & furnace & A/C system in 2018.
Location
State ID
County Ada
Area Boise W-Garden City - 0650
Direction From the intersection of Chinden and Cloverdale, S on Cloverdale, W on DeMeyer Street, S on Koaster, W on Sitka.
Rooms
Primary Bedroom Level Main
Master Bedroom Main
Main Level Bedrooms 3
Bedroom 2 Main
Bedroom 3 Main
Living Room Main
Kitchen Main Main
Interior
Interior Features Bath-Master, Bed-Master Main Level, Great Room, Breakfast Bar
Heating Natural Gas
Cooling Central Air
Fireplaces Number 1
Fireplaces Type One
Fireplace Yes
Window Features Skylight(s)
Appliance Dishwasher, Disposal, Oven/Range Freestanding
Exterior
Garage Spaces 2.0
Fence Full
Community Features Single Family
Utilities Available Sewer Connected, Cable Connected, Broadband Internet
Roof Type Composition
Street Surface Paved
Attached Garage true
Total Parking Spaces 2
Building
Lot Description Standard Lot 6000-9999 SF, Garden, Irrigation Available, Sidewalks, Auto Sprinkler System, Full Sprinkler System
Faces From the intersection of Chinden and Cloverdale, S on Cloverdale, W on DeMeyer Street, S on Koaster, W on Sitka.
Water City Service
Level or Stories One
Structure Type Frame
New Construction No
Schools
Elementary Schools Joplin
High Schools Centennial
School District West Ada School District
Others
Tax ID R8080820240
Ownership Fee Simple
Acceptable Financing Cash, Conventional, FHA, VA Loan
Listing Terms Cash, Conventional, FHA, VA Loan
Read Less
Want to know what your home might be worth? Contact us for a FREE valuation!

Our team is ready to help you sell your home for the highest possible price ASAP

© 2025 Intermountain Multiple Listing Service, Inc. All rights reserved.






