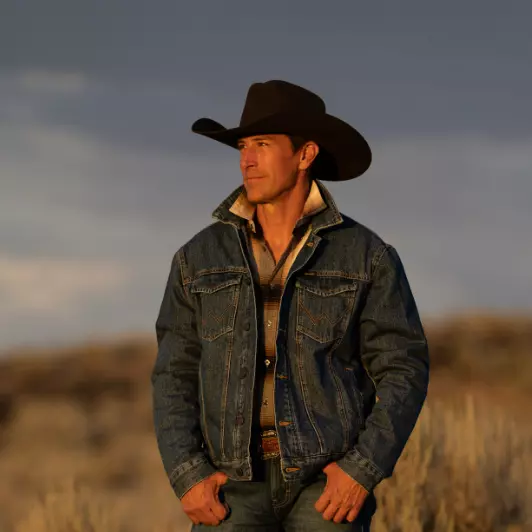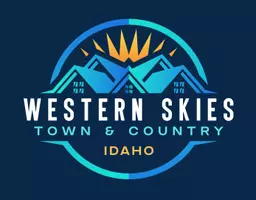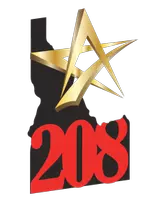$549,900
For more information regarding the value of a property, please contact us for a free consultation.
1518 S Robert St. Boise, ID 83705
3 Beds
3 Baths
1,629 SqFt
Key Details
Property Type Single Family Home
Sub Type Single Family Residence
Listing Status Sold
Purchase Type For Sale
Square Footage 1,629 sqft
Price per Sqft $337
Subdivision Layla Jane
MLS Listing ID 98942295
Sold Date 05/23/25
Bedrooms 3
HOA Y/N No
Abv Grd Liv Area 1,629
Year Built 2019
Annual Tax Amount $3,421
Tax Year 2024
Lot Size 3,354 Sqft
Acres 0.077
Property Sub-Type Single Family Residence
Source IMLS 2
Property Description
Stunning luxury home in the heart of the Boise Bench! This exquisite 2019-built single-family residence offers 3 spacious bedrooms, each with its own private bathroom and walk-in closets in both of the upstairs bedrooms, providing ultimate comfort and privacy. Perfect for investors seeking proximity to BSU or for those with roommates, this low-maintenance gem is walkable to shopping, dining, and more. The home features a host of high-end upgrades, including added recessed lighting, custom shutters on the front windows, a sleek quartz kitchen island with a beautiful custom backsplash, newer stainless steel appliances, luxury vinyl plank flooring, custom cabinetry, and an elegant front door. Additional highlights include a 2-car garage and an enclosed patio backyard with a hot tub and brand new cover, perfect for relaxation. With a prime central Boise location, this home offers both modern living and convenience. Don't miss out on this rare opportunity—it won't last long!
Location
State ID
County Ada
Area Boise Bench - 0400
Direction Vista, E on Overland, N on Robert
Rooms
Family Room Main
Primary Bedroom Level Upper
Master Bedroom Upper
Main Level Bedrooms 1
Bedroom 2 Upper
Bedroom 3 Main
Kitchen Main Main
Family Room Main
Interior
Interior Features Bath-Master, Great Room, Two Master Bedrooms, Walk-In Closet(s), Breakfast Bar, Kitchen Island
Heating Forced Air, Natural Gas
Cooling Central Air
Flooring Carpet
Fireplace No
Appliance Gas Water Heater, Dishwasher, Disposal, Microwave, Oven/Range Freestanding
Exterior
Garage Spaces 2.0
Fence Full
Community Features Single Family
Utilities Available Sewer Connected, Cable Connected
Roof Type Composition
Attached Garage false
Total Parking Spaces 2
Building
Lot Description Sm Lot 5999 SF, Bus on City Route, Sidewalks
Faces Vista, E on Overland, N on Robert
Water City Service
Level or Stories Two
Structure Type Frame,Synthetic
New Construction No
Schools
Elementary Schools Hawthorne
High Schools Borah
School District Boise School District #1
Others
Tax ID R5175410080
Ownership Fee Simple
Acceptable Financing Cash, Conventional, FHA, VA Loan
Listing Terms Cash, Conventional, FHA, VA Loan
Read Less
Want to know what your home might be worth? Contact us for a FREE valuation!

Our team is ready to help you sell your home for the highest possible price ASAP

© 2025 Intermountain Multiple Listing Service, Inc. All rights reserved.






