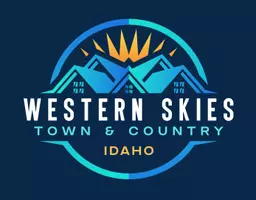$459,990
For more information regarding the value of a property, please contact us for a free consultation.
12410 W Lexus Ct Boise, ID 83713
4 Beds
3 Baths
1,668 SqFt
Key Details
Property Type Single Family Home
Sub Type Single Family Residence
Listing Status Sold
Purchase Type For Sale
Square Footage 1,668 sqft
Price per Sqft $275
Subdivision Nallys Springs
MLS Listing ID 98942320
Sold Date 05/23/25
Bedrooms 4
HOA Fees $16
HOA Y/N Yes
Abv Grd Liv Area 1,668
Year Built 1996
Annual Tax Amount $1,782
Tax Year 2024
Lot Size 8,276 Sqft
Acres 0.19
Property Sub-Type Single Family Residence
Source IMLS 2
Property Description
Welcome home to this fully renovated 4-bedroom beauty in West Boise. No need to lift a finger because this stunner was completely updated from head to toe w/interior & exterior paint, new floors throughout, butcher block kitchen countertops, new fixtures and so much more. Ideally located in a quiet cul-de-sac minutes from The Village at Meridian and some of Boise and Meridian's finest restaurants and shopping. The spacious first floor master bedroom comes equipped w/a walk-in closet and stunning ensuite. Entertain in your gorgeous new kitchen with striking butcherblock counters and brand new stainless steel appliances. No more fighting over the remote as you enjoy 2(!) living rooms. The private backyard is perfect for entertaining and spacious for your pups!
Location
State ID
County Ada
Area Boise W-Garden City - 0650
Direction McMillan, S Cloverdale, W Mercedes, S Jaguar, W Porsche, N Lexus Ct
Rooms
Primary Bedroom Level Main
Master Bedroom Main
Main Level Bedrooms 1
Bedroom 2 Upper
Bedroom 3 Upper
Bedroom 4 Upper
Living Room Main
Kitchen Main Main
Interior
Interior Features Bath-Master, Bed-Master Main Level, Guest Room, Family Room, Great Room, Walk-In Closet(s), Breakfast Bar, Pantry, Wood/Butcher Block Counters
Heating Forced Air, Natural Gas
Cooling Central Air
Flooring Carpet, Vinyl Sheet
Fireplace No
Appliance Dishwasher, Disposal, Oven/Range Freestanding
Exterior
Garage Spaces 2.0
Fence Full, Wood
Community Features Single Family
Utilities Available Sewer Connected
Roof Type Composition
Street Surface Paved
Attached Garage true
Total Parking Spaces 2
Building
Lot Description Standard Lot 6000-9999 SF, Sidewalks
Faces McMillan, S Cloverdale, W Mercedes, S Jaguar, W Porsche, N Lexus Ct
Water City Service
Level or Stories Two
Structure Type Frame
New Construction No
Schools
Elementary Schools Joplin
High Schools Centennial
School District West Ada School District
Others
Tax ID R5973510050
Ownership Fee Simple
Acceptable Financing Cash, Conventional, FHA, VA Loan
Listing Terms Cash, Conventional, FHA, VA Loan
Read Less
Want to know what your home might be worth? Contact us for a FREE valuation!

Our team is ready to help you sell your home for the highest possible price ASAP

© 2025 Intermountain Multiple Listing Service, Inc. All rights reserved.






