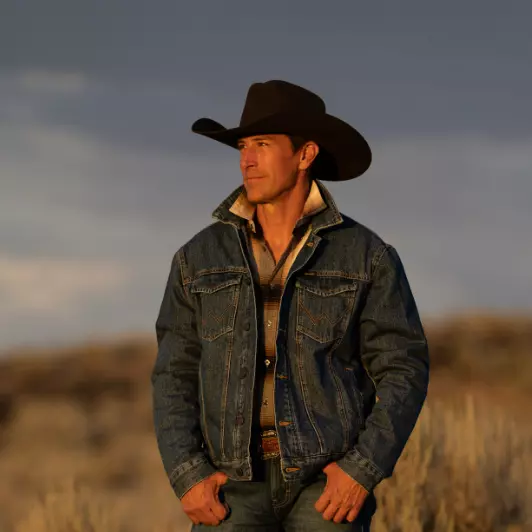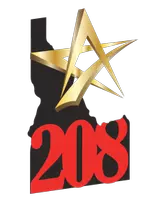$799,900
For more information regarding the value of a property, please contact us for a free consultation.
311 W Cub St. Meridian, ID 83642
6 Beds
4 Baths
3,861 SqFt
Key Details
Property Type Single Family Home
Sub Type Single Family Residence
Listing Status Sold
Purchase Type For Sale
Square Footage 3,861 sqft
Price per Sqft $207
Subdivision Bear Creek
MLS Listing ID 98941583
Sold Date 05/23/25
Bedrooms 6
HOA Fees $37/ann
HOA Y/N Yes
Abv Grd Liv Area 2,592
Year Built 2004
Annual Tax Amount $2,169
Tax Year 2024
Lot Size 8,363 Sqft
Acres 0.192
Property Sub-Type Single Family Residence
Source IMLS 2
Property Description
A spectacular family sanctuary walking distance to Bear Creek Park, Wahooz, Roaring Springs & Victory M.S.. Entertainment enthusiasts will delight in the home's extraordinary theater room complete w/ a state-of-the-art 4K projector, expansive 120" screen, & immersive Dolby 5.1 surround sound. A built-in bar featuring a sophisticated wet bar & beer keg fridge transforms movie nights into an unforgettable experience. The remodeled gourmet kitchen is the heart of the home w/ voice & touch-controlled functionality, blending luxury & technology. Car & outdoor enthusiasts will appreciate the oversized 4-car garage w/ a 41' deep RV bay w/ a pull-through door. The backyard retreat boasts a collectible Mid-century Lord & Burnham Orlyt Greenhouse, garden shed, chicken coop & a ready-to-plant biodynamic organic garden. This exceptional residence offers abundant storage, a generously sized laundry room, & carefully curated spaces designed for modern family dynamics. Embrace a lifestyle of luxury, convenience & comfort.
Location
State ID
County Ada
Area Meridian Sw - 1010
Direction From Overland & Meridian Rd., W on Overland, S on Stoddard, E on Kodiak, E on Cub to listing
Rooms
Other Rooms Storage Shed
Primary Bedroom Level Main
Master Bedroom Main
Main Level Bedrooms 2
Bedroom 2 Main
Bedroom 3 Upper
Bedroom 4 Upper
Interior
Interior Features Bath-Master, Bed-Master Main Level, Guest Room, Split Bedroom, Den/Office, Formal Dining, Family Room, Great Room, Rec/Bonus, Double Vanity, Walk-In Closet(s), Loft, Breakfast Bar, Kitchen Island, Quartz Counters
Heating Forced Air, Natural Gas, Heat Pump
Cooling Central Air
Flooring Carpet
Fireplaces Number 1
Fireplaces Type One, Gas, Insert
Fireplace Yes
Appliance ENERGY STAR Qualified Water Heater, Solar Hot Water, Tankless Water Heater, Dishwasher, Disposal, Double Oven, Microwave, Oven/Range Built-In, Washer, Water Softener Owned
Exterior
Garage Spaces 4.0
Fence Full, Vinyl
Community Features Single Family
Utilities Available Sewer Connected, Broadband Internet
Roof Type Architectural Style
Street Surface Paved
Porch Covered Patio/Deck
Attached Garage true
Total Parking Spaces 4
Building
Lot Description Standard Lot 6000-9999 SF, Garden, Irrigation Available, R.V. Parking, Sidewalks, Chickens, Auto Sprinkler System, Drip Sprinkler System, Full Sprinkler System, Irrigation Sprinkler System
Faces From Overland & Meridian Rd., W on Overland, S on Stoddard, E on Kodiak, E on Cub to listing
Foundation Slab
Builder Name American Dream Homes
Water City Service
Level or Stories Two Story w/ Below Grade
Structure Type Frame,Stone,HardiPlank Type
New Construction No
Schools
Elementary Schools Peregrine
High Schools Meridian
School District West Ada School District
Others
Ownership Fee Simple,Fractional Ownership: No
Acceptable Financing Conventional, 1031 Exchange, FHA, VA Loan
Listing Terms Conventional, 1031 Exchange, FHA, VA Loan
Read Less
Want to know what your home might be worth? Contact us for a FREE valuation!

Our team is ready to help you sell your home for the highest possible price ASAP

© 2025 Intermountain Multiple Listing Service, Inc. All rights reserved.






