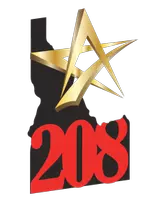$575,000
For more information regarding the value of a property, please contact us for a free consultation.
3495 E Berghan St Meridian, ID 83642
3 Beds
3 Baths
2,218 SqFt
Key Details
Property Type Single Family Home
Sub Type Single Family Residence
Listing Status Sold
Purchase Type For Sale
Square Footage 2,218 sqft
Price per Sqft $259
Subdivision Century Farm
MLS Listing ID 98945545
Sold Date 05/30/25
Bedrooms 3
HOA Fees $50/ann
HOA Y/N Yes
Abv Grd Liv Area 2,218
Year Built 2021
Annual Tax Amount $1,323
Tax Year 2024
Lot Size 4,399 Sqft
Acres 0.101
Property Sub-Type Single Family Residence
Source IMLS 2
Property Description
Welcome to a better-than-new, immaculate home that's ready to enjoy in Meridian's prestigious Century Farm community. Built by award-winning Brighton Homes, this beautifully maintained property features 3 bedrooms, 2.5 bathrooms, and a dedicated home office. High-end Bosch appliances, elegant hardwood floors, and a smart, functional layout offer comfort and style throughout. Enjoy easy access to neighborhood parks and two community pools. With a YMCA, public library, and the new Albertsons nearby, this home delivers the ideal Boise-Meridian lifestyle in one of the area's most desirable neighborhoods.
Location
State ID
County Ada
Area Boise Sw-Meridian - 0550
Direction from S Eagle Rd and E Taconic Dr, Head south on S Eagle Rd toward E Taconic Dr. Turn left onto E Taconic Dr and continue east. Turn left onto S Montague St and proceed north. Turn right onto E Murchison St and head east. Turn left onto S Berghan St, then turn right onto E Berghan St. Your destination will be on the left.
Rooms
Primary Bedroom Level Upper
Master Bedroom Upper
Bedroom 2 Upper
Bedroom 3 Upper
Bedroom 4 Upper
Interior
Interior Features Bath-Master, Pantry
Heating Forced Air, Natural Gas
Cooling Central Air
Flooring Hardwood
Fireplaces Type Gas
Fireplace Yes
Appliance Gas Water Heater, Tank Water Heater, Dishwasher, Disposal, Microwave, Oven/Range Freestanding, Refrigerator, Washer, Dryer
Exterior
Garage Spaces 2.0
Fence Full, Wood
Pool Community
Utilities Available Sewer Connected, Cable Connected
Roof Type Composition,Architectural Style
Attached Garage true
Total Parking Spaces 2
Building
Lot Description Sm Lot 5999 SF, Sidewalks, Auto Sprinkler System, Drip Sprinkler System, Full Sprinkler System, Pressurized Irrigation Sprinkler System
Faces from S Eagle Rd and E Taconic Dr, Head south on S Eagle Rd toward E Taconic Dr. Turn left onto E Taconic Dr and continue east. Turn left onto S Montague St and proceed north. Turn right onto E Murchison St and head east. Turn left onto S Berghan St, then turn right onto E Berghan St. Your destination will be on the left.
Builder Name Brighton Homes
Water City Service
Level or Stories Two
Structure Type Stone,HardiPlank Type
New Construction No
Schools
Elementary Schools Hillsdale
High Schools Mountain View
School District West Ada School District
Others
Tax ID R8562200420
Ownership Fee Simple
Acceptable Financing Cash, Conventional, FHA, VA Loan
Green/Energy Cert ENERGY STAR Certified Homes
Listing Terms Cash, Conventional, FHA, VA Loan
Read Less
Want to know what your home might be worth? Contact us for a FREE valuation!

Our team is ready to help you sell your home for the highest possible price ASAP

© 2025 Intermountain Multiple Listing Service, Inc. All rights reserved.






