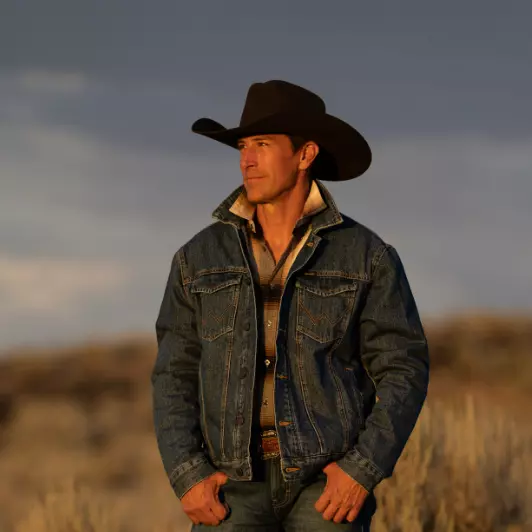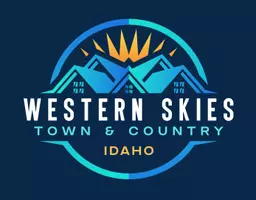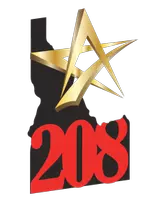$615,000
For more information regarding the value of a property, please contact us for a free consultation.
317 S Thoreau Boise, ID 83709
5 Beds
4 Baths
2,723 SqFt
Key Details
Property Type Single Family Home
Sub Type Single Family Residence
Listing Status Sold
Purchase Type For Sale
Square Footage 2,723 sqft
Price per Sqft $225
Subdivision Walden Pond Sub
MLS Listing ID 98939027
Sold Date 05/30/25
Bedrooms 5
HOA Fees $8/ann
HOA Y/N Yes
Abv Grd Liv Area 2,082
Year Built 1993
Annual Tax Amount $2,490
Tax Year 2024
Lot Size 10,018 Sqft
Acres 0.23
Property Sub-Type Single Family Residence
Source IMLS 2
Property Description
5 Bedrooms, 4 Full Bathrooms, tastefully updated home on a corner lot with large RV parking area. Fresh paint and flooring throughout. Beautiful real wood floors on main level. New solid surface counters and undermount sinks in the kitchen and bathrooms. Spacious kitchen with plenty of counter space, custom cabinetry and new G.E. Cafe appliances. Gas fiereplace, water sofener and new high efficiency heating and air conditioning system with smart thermostat. Fully insulated oversize 3 car garage with ductless heat pump for year round heating and cooling. New roof installed 2 years ago and fully automatic sprinkler system. 50 amp RV plug. This home is clean, well cared for and move in ready. Perfect for multigenerational or large families. Closing must be after May 15, 2025.
Location
State ID
County Ada
Area Boise W-Garden City - 0650
Direction Franklin, S on Cloverdale, E on Longfellow, S on Thoreau
Rooms
Family Room Main
Primary Bedroom Level Upper
Master Bedroom Upper
Main Level Bedrooms 1
Bedroom 2 Main
Bedroom 3 Lower
Bedroom 4 Upper
Living Room Main
Kitchen Main Main
Family Room Main
Interior
Interior Features Bath-Master, Family Room, Great Room, Walk-In Closet(s), Breakfast Bar, Pantry, Quartz Counters
Heating Forced Air, Natural Gas, Heat Pump
Cooling Central Air
Flooring Hardwood, Tile, Carpet, Vinyl
Fireplaces Type Gas
Fireplace Yes
Window Features Skylight(s)
Appliance Gas Water Heater, Dishwasher, Disposal, Microwave, Oven/Range Freestanding, Refrigerator, Water Softener Owned, Gas Oven, Gas Range
Exterior
Garage Spaces 3.0
Fence Partial, Wood
Community Features Single Family
Utilities Available Sewer Connected, Cable Connected
Roof Type Composition
Street Surface Paved
Attached Garage true
Total Parking Spaces 3
Building
Lot Description 10000 SF - .49 AC, R.V. Parking, Sidewalks, Corner Lot, Auto Sprinkler System, Full Sprinkler System
Faces Franklin, S on Cloverdale, E on Longfellow, S on Thoreau
Water City Service
Level or Stories Two Story w/ Below Grade
Structure Type Frame,Wood Siding
New Construction No
Schools
Elementary Schools Ustick
High Schools Centennial
School District West Ada School District
Others
Tax ID R9179250330
Ownership Fee Simple,Fractional Ownership: No
Acceptable Financing Cash, Conventional, 1031 Exchange, FHA, VA Loan
Listing Terms Cash, Conventional, 1031 Exchange, FHA, VA Loan
Read Less
Want to know what your home might be worth? Contact us for a FREE valuation!

Our team is ready to help you sell your home for the highest possible price ASAP

© 2025 Intermountain Multiple Listing Service, Inc. All rights reserved.






