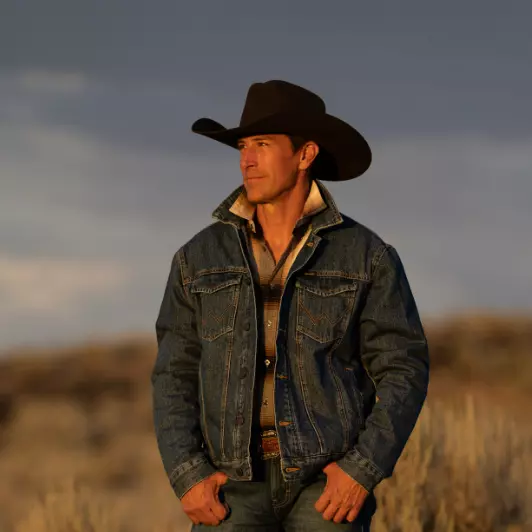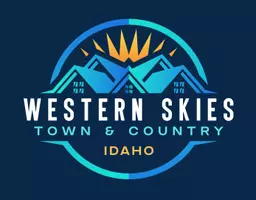$389,900
For more information regarding the value of a property, please contact us for a free consultation.
1795 Houston St Twin Falls, ID 83301-0283
4 Beds
2 Baths
1,450 SqFt
Key Details
Property Type Single Family Home
Sub Type Single Family Residence
Listing Status Sold
Purchase Type For Sale
Square Footage 1,450 sqft
Price per Sqft $268
Subdivision Sundance Sub
MLS Listing ID 98947946
Sold Date 06/06/25
Bedrooms 4
HOA Fees $5/ann
HOA Y/N Yes
Abv Grd Liv Area 1,450
Year Built 2019
Annual Tax Amount $2,309
Tax Year 2024
Lot Size 8,276 Sqft
Acres 0.19
Property Sub-Type Single Family Residence
Source IMLS 2
Property Description
Inside and out, this lovingly landscaped, meticulously maintained 4 bedroom, 2 bath west facing home has it all. 9 ft ceilings with trays in the master bedroom and great room create a light, airy interior. Laminate flooring throughout. Timeless wood cabinetry and neutral color palette provide the perfect backdrop for any decor style. Gas fireplace with tile surround and wood mantel. Master bathroom with dual vanities and tiled walk in corner shower. Laundry room with sink. Expanded garage offers extra space for parking, storage or workspace. Large corner lot featuring a shaded covered patio, landscape curbing, raised garden beds, shed and fully automatic sprinkler system. Mature fruit trees, roses, evergreens and pops of blooming color in this cheerful, summer ready backyard. Schedule your showing today.
Location
State ID
County Twin Falls
Area Twin Falls - 2015
Direction East on 3600 N from Washington, subd on the south sode of road at Harrison.
Rooms
Other Rooms Storage Shed
Primary Bedroom Level Main
Master Bedroom Main
Main Level Bedrooms 4
Bedroom 2 Main
Bedroom 3 Main
Bedroom 4 Main
Kitchen Main Main
Interior
Interior Features Bath-Master, Bed-Master Main Level, Guest Room, Split Bedroom, Great Room, Double Vanity, Walk-In Closet(s), Breakfast Bar, Pantry, Kitchen Island, Laminate Counters
Heating Forced Air, Natural Gas
Cooling Central Air
Flooring Vinyl
Fireplaces Number 1
Fireplaces Type One, Gas
Fireplace Yes
Appliance Gas Water Heater, Dishwasher, Disposal, Microwave, Oven/Range Freestanding, Water Softener Owned
Exterior
Garage Spaces 2.0
Fence Full, Vinyl
Community Features Single Family
Utilities Available Sewer Connected, Cable Connected
Roof Type Composition
Street Surface Paved
Porch Covered Patio/Deck
Attached Garage true
Total Parking Spaces 2
Building
Lot Description Standard Lot 6000-9999 SF, Garden, Sidewalks, Corner Lot, Full Sprinkler System, Pressurized Irrigation Sprinkler System
Faces East on 3600 N from Washington, subd on the south sode of road at Harrison.
Foundation Crawl Space
Water City Service
Level or Stories One
Structure Type Frame,Vinyl Siding
New Construction No
Schools
Elementary Schools Oregon Trail
High Schools Twin Falls
School District Twin Falls School District #411
Others
Tax ID RPT52030030070
Ownership Fee Simple,Fractional Ownership: No
Acceptable Financing Cash, Conventional, FHA, VA Loan
Listing Terms Cash, Conventional, FHA, VA Loan
Read Less
Want to know what your home might be worth? Contact us for a FREE valuation!

Our team is ready to help you sell your home for the highest possible price ASAP

© 2025 Intermountain Multiple Listing Service, Inc. All rights reserved.






